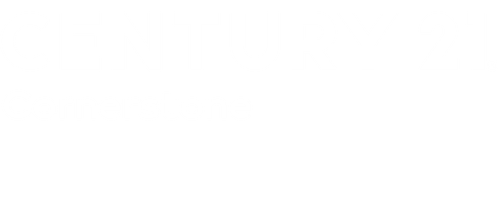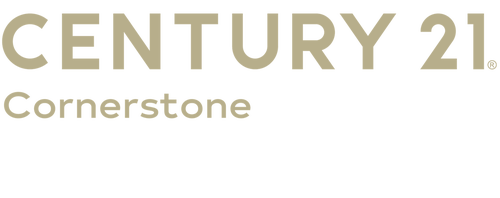


Sold
Listing Courtesy of: CRMLS / Century 21 Cornerstone / Julie Potts
11042 Larrylyn Drive Whittier, CA 90603
Sold on 11/06/2023
$765,000 (USD)
MLS #:
PW23149152
PW23149152
Lot Size
7,324 SQFT
7,324 SQFT
Type
Single-Family Home
Single-Family Home
Year Built
1962
1962
School District
Whittier Union High
Whittier Union High
County
Los Angeles County
Los Angeles County
Listed By
Julie Potts, Century 21 Cornerstone
Bought with
Vance Nordine, Nordine Realty, Inc
Vance Nordine, Nordine Realty, Inc
Source
CRMLS
Last checked Feb 10 2026 at 5:50 AM GMT+0000
CRMLS
Last checked Feb 10 2026 at 5:50 AM GMT+0000
Bathroom Details
- Full Bathrooms: 2
Interior Features
- Dishwasher
- Microwave
- Disposal
- Refrigerator
- Bedroom on Main Level
- Laundry: Laundry Room
- Double Oven
- Range Hood
- All Bedrooms Down
- Water Heater
- Gas Water Heater
- Electric Cooktop
- Primary Suite
- Main Level Primary
Lot Information
- Yard
- Sprinkler System
- 0-1 Unit/Acre
- Sprinklers In Rear
- Sprinklers In Front
Property Features
- Fireplace: Family Room
Heating and Cooling
- Central
- Central Air
Flooring
- Carpet
- Vinyl
Utility Information
- Utilities: Water Source: Public
- Sewer: Public Sewer
Parking
- Driveway
- Garage Door Opener
- Garage
- Concrete
- Door-Multi
Stories
- 1
Living Area
- 1,549 sqft
Listing Price History
Date
Event
Price
% Change
$ (+/-)
Sep 25, 2023
Price Changed
$784,000
1%
$9,100
Sep 25, 2023
Price Changed
$774,900
-3%
-$24,000
Sep 13, 2023
Price Changed
$798,900
0%
-$100
Aug 31, 2023
Price Changed
$799,000
-6%
-$50,000
Aug 10, 2023
Listed
$849,000
-
-
Disclaimer: Based on information from California Regional Multiple Listing Service, Inc. as of 2/22/23 10:28 and /or other sources. Display of MLS data is deemed reliable but is not guaranteed accurate by the MLS. The Broker/Agent providing the information contained herein may or may not have been the Listing and/or Selling Agent. The information being provided by Conejo Simi Moorpark Association of REALTORS® (“CSMAR”) is for the visitor's personal, non-commercial use and may not be used for any purpose other than to identify prospective properties visitor may be interested in purchasing. Any information relating to a property referenced on this web site comes from the Internet Data Exchange (“IDX”) program of CSMAR. This web site may reference real estate listing(s) held by a brokerage firm other than the broker and/or agent who owns this web site. Any information relating to a property, regardless of source, including but not limited to square footages and lot sizes, is deemed reliable.




Description