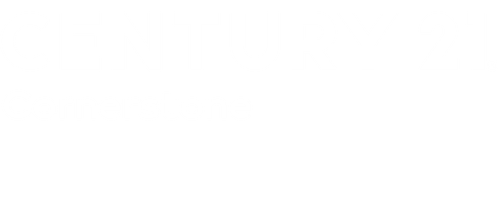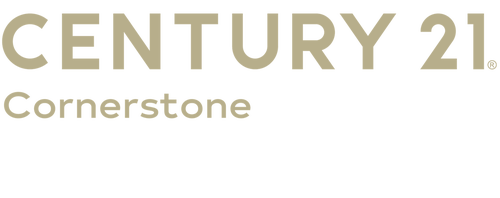


Sold
Listing Courtesy of: CRMLS / Century 21 Cornerstone / Julie Potts - Contact: 562-397-7112
3732 E Longridge Drive Orange, CA 92867
Sold on 09/22/2025
$1,931,000 (USD)
MLS #:
PW25150699
PW25150699
Lot Size
0.37 acres
0.37 acres
Type
Single-Family Home
Single-Family Home
Year Built
1977
1977
Style
Contemporary
Contemporary
Views
Bluff, City Lights, Hills, Canyon, Neighborhood, Ocean, Back Bay, Bay, Harbor, Coastline, Catalina, Meadow, Desert, Mountain(s), Bridge(s)
Bluff, City Lights, Hills, Canyon, Neighborhood, Ocean, Back Bay, Bay, Harbor, Coastline, Catalina, Meadow, Desert, Mountain(s), Bridge(s)
School District
Orange Unified
Orange Unified
County
Orange County
Orange County
Listed By
Julie Potts, Century 21 Cornerstone, Contact: 562-397-7112
Bought with
George Khalil, Keller Williams North Valley
George Khalil, Keller Williams North Valley
Source
CRMLS
Last checked Feb 9 2026 at 8:30 PM GMT+0000
CRMLS
Last checked Feb 9 2026 at 8:30 PM GMT+0000
Bathroom Details
- Full Bathrooms: 3
- 3/4 Bathroom: 1
Interior Features
- Recessed Lighting
- Two Story Ceilings
- Track Lighting
- Bar
- Granite Counters
- Loft
- Pantry
- Dressing Area
- Balcony
- Laundry: Washer Hookup
- Laundry: Gas Dryer Hookup
- Ceiling Fan(s)
- Cathedral Ceiling(s)
- High Ceilings
- Dishwasher
- Barbecue
- Disposal
- Windows: Shutters
- Chair Rail
- Laundry: Laundry Room
- Double Oven
- Gas Oven
- Range Hood
- Walk-In Closet(s)
- Gas Water Heater
- Ice Maker
- Entrance Foyer
- Electric Cooktop
- Primary Suite
- Separate/Formal Dining Room
- Breakfast Bar
Lot Information
- Front Yard
- Sprinklers Timer
- Sprinkler System
- Sprinklers on Side
Property Features
- Fireplace: Family Room
- Fireplace: Living Room
- Fireplace: Bonus Room
- Fireplace: Gas
- Fireplace: Outside
- Fireplace: Primary Bedroom
Heating and Cooling
- Central
- Central Air
Pool Information
- Fenced
- Filtered
- Heated
- Private
- In Ground
- Gunite
- Tile
- Salt Water
Homeowners Association Information
- Dues: $173/Monthly
Flooring
- Wood
- Carpet
- Stone
Exterior Features
- Roof: Concrete
Utility Information
- Utilities: Phone Connected, Water Connected, Cable Available, Sewer Connected, Electricity Connected, Natural Gas Connected, Water Source: Public
- Sewer: Public Sewer
Parking
- Driveway
- Garage
- Public
- Off Site
- Concrete
- Garage Faces Front
- Direct Access
- Door-Multi
- On Street
Living Area
- 3,062 sqft
Listing Price History
Date
Event
Price
% Change
$ (+/-)
Jul 05, 2025
Listed
$1,888,000
-
-
Additional Information: Cornerstone | 562-397-7112
Disclaimer: Based on information from California Regional Multiple Listing Service, Inc. as of 2/22/23 10:28 and /or other sources. Display of MLS data is deemed reliable but is not guaranteed accurate by the MLS. The Broker/Agent providing the information contained herein may or may not have been the Listing and/or Selling Agent. The information being provided by Conejo Simi Moorpark Association of REALTORS® (“CSMAR”) is for the visitor's personal, non-commercial use and may not be used for any purpose other than to identify prospective properties visitor may be interested in purchasing. Any information relating to a property referenced on this web site comes from the Internet Data Exchange (“IDX”) program of CSMAR. This web site may reference real estate listing(s) held by a brokerage firm other than the broker and/or agent who owns this web site. Any information relating to a property, regardless of source, including but not limited to square footages and lot sizes, is deemed reliable.




Description