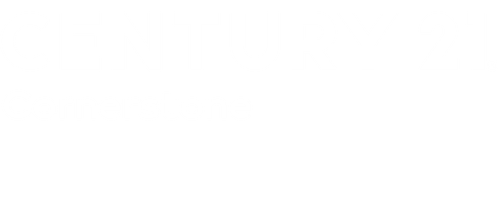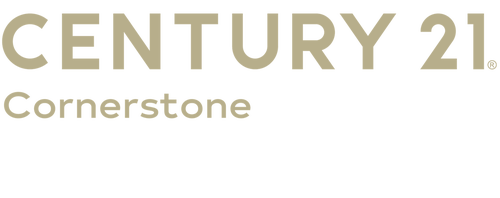


Sold
Listing Courtesy of: CRMLS / Century 21 Cornerstone / Julie Potts
841 E Candlewood Street Brea, CA 92821
Sold on 10/10/2023
$880,000 (USD)
MLS #:
PW23147570
PW23147570
Lot Size
6,489 SQFT
6,489 SQFT
Type
Single-Family Home
Single-Family Home
Year Built
1966
1966
School District
Brea-Olinda Unified
Brea-Olinda Unified
County
Orange County
Orange County
Community
Unknown
Unknown
Listed By
Julie Potts, Century 21 Cornerstone
Bought with
Linda Suk, Century 21 Affiliated
Linda Suk, Century 21 Affiliated
Source
CRMLS
Last checked Feb 10 2026 at 1:57 AM GMT+0000
CRMLS
Last checked Feb 10 2026 at 1:57 AM GMT+0000
Bathroom Details
- Full Bathrooms: 2
Interior Features
- Pantry
- Dishwasher
- Microwave
- Bedroom on Main Level
- Tile Counters
- Gas Cooktop
- Gas Oven
- Range Hood
- Laundry: Gas Dryer Hookup
- Laundry: Washer Hookup
- Water Heater
- Laundry: In Garage
- Gas Water Heater
- Main Level Primary
Subdivision
- Unknown
Lot Information
- Yard
- 0-1 Unit/Acre
- Cul-De-Sac
Property Features
- Fireplace: Living Room
Heating and Cooling
- Central
- Forced Air
- Natural Gas
- Central Air
Pool Information
- Private
- In Ground
- Gunite
- Tile
Flooring
- Carpet
- Tile
- Stone
Exterior Features
- Roof: Composition
Utility Information
- Utilities: Water Source: Public, Natural Gas Connected, Electricity Connected, Water Connected, Sewer Connected
- Sewer: Public Sewer
Parking
- Driveway
- Garage
- Concrete
- Direct Access
- Door-Multi
Stories
- 2
Living Area
- 1,620 sqft
Listing Price History
Date
Event
Price
% Change
$ (+/-)
Aug 22, 2023
Price Changed
$899,900
-2%
-$18,600
Aug 08, 2023
Listed
$918,500
-
-
Disclaimer: Based on information from California Regional Multiple Listing Service, Inc. as of 2/22/23 10:28 and /or other sources. Display of MLS data is deemed reliable but is not guaranteed accurate by the MLS. The Broker/Agent providing the information contained herein may or may not have been the Listing and/or Selling Agent. The information being provided by Conejo Simi Moorpark Association of REALTORS® (“CSMAR”) is for the visitor's personal, non-commercial use and may not be used for any purpose other than to identify prospective properties visitor may be interested in purchasing. Any information relating to a property referenced on this web site comes from the Internet Data Exchange (“IDX”) program of CSMAR. This web site may reference real estate listing(s) held by a brokerage firm other than the broker and/or agent who owns this web site. Any information relating to a property, regardless of source, including but not limited to square footages and lot sizes, is deemed reliable.




Description