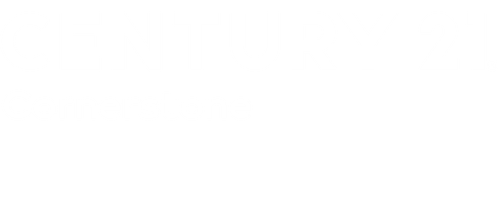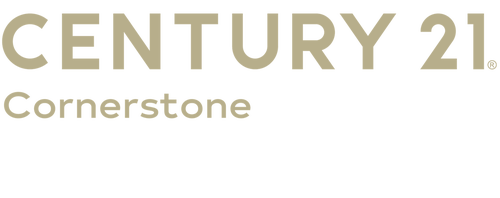


Listing Courtesy of: CRMLS / Century 21 Cornerstone / Sabine West
15754 Lindskog Drive Whittier, CA 90603
Sold (23 Days)
$1,100,000
Description
MLS #:
PW22149818
PW22149818
Lot Size
10,490 SQFT
10,490 SQFT
Type
Single-Family Home
Single-Family Home
Year Built
1956
1956
Views
Neighborhood
Neighborhood
School District
Whittier Union High
Whittier Union High
County
Los Angeles County
Los Angeles County
Listed By
Sabine West, Century 21 Cornerstone
Bought with
Karla Telleria, Re/Max New Dimension
Karla Telleria, Re/Max New Dimension
Source
CRMLS
Last checked Aug 6 2025 at 10:48 PM GMT+0000
CRMLS
Last checked Aug 6 2025 at 10:48 PM GMT+0000
Bathroom Details
- Full Bathroom: 1
- 3/4 Bathroom: 1
Interior Features
- Ceilingfans
- Granitecounters
- Highceilings
- Livingroomdeckattached
- Openfloorplan
- Pantry
- Pulldownatticstairs
- Recessedlighting
- Storage
- Unfurnished
- Allbedroomsdown
- Bedroomonmainlevel
- Instanthotwater
- Laundry: Laundryroom
- Item6burnerstove
- Builtinrange
- Dishwasher
- Freezer
- Disposal
- Icemaker
- Microwave
- Refrigerator
- Watertorefrigerator
Lot Information
- Backyard
- Culdesac
- Frontyard
- Lawn
- Landscaped
- Yard
Property Features
- Fireplace: Familyroom
- Fireplace: Livingroom
- Fireplace: Multisided
- Fireplace: Seethrough
Heating and Cooling
- Central
- Centralair
Pool Information
- None
Flooring
- Wood
Exterior Features
- Roof: Shingle
Utility Information
- Utilities: Water Source: Public
- Sewer: Publicsewer
School Information
- Elementary School: Murphy Ranch
- Middle School: Granada
- High School: La Serna
Parking
- Driveway
- Drivewayupslopefromstreet
- Garage
- Garagedooropener
- Onsite
Stories
- 1
Living Area
- 2,159 sqft
Disclaimer: Based on information from California Regional Multiple Listing Service, Inc. as of 2/22/23 10:28 and /or other sources. Display of MLS data is deemed reliable but is not guaranteed accurate by the MLS. The Broker/Agent providing the information contained herein may or may not have been the Listing and/or Selling Agent. The information being provided by Conejo Simi Moorpark Association of REALTORS® (“CSMAR”) is for the visitor's personal, non-commercial use and may not be used for any purpose other than to identify prospective properties visitor may be interested in purchasing. Any information relating to a property referenced on this web site comes from the Internet Data Exchange (“IDX”) program of CSMAR. This web site may reference real estate listing(s) held by a brokerage firm other than the broker and/or agent who owns this web site. Any information relating to a property, regardless of source, including but not limited to square footages and lot sizes, is deemed reliable.




The lot has been thoughtfully landscaped with palms, florals, lavender plants and olive trees. There is a mini golf course in the center of the backyard with more than enough room for a trampoline, play set, hammock and other forms of entertainment!
Shows incredibly in person, come check it out!