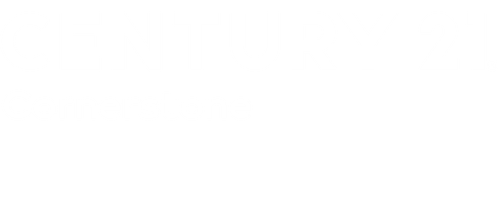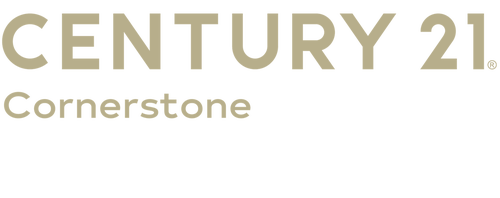


Listing Courtesy of: CRMLS / Century 21 Cornerstone / Nancy Zelada
11469 Cresson Street Norwalk, CA 90650
Sold (12 Days)
$925,000
MLS #:
DW22114000
DW22114000
Lot Size
6,498 SQFT
6,498 SQFT
Type
Single-Family Home
Single-Family Home
Year Built
2021
2021
Views
Neighborhood
Neighborhood
School District
Standard
Standard
County
Los Angeles County
Los Angeles County
Listed By
Nancy Zelada, DRE #01729263 CA, Century 21 Cornerstone
Bought with
Nancy Zelada, DRE #01729263 CA, Century 21 Masters
Nancy Zelada, DRE #01729263 CA, Century 21 Masters
Source
CRMLS
Last checked Jun 20 2025 at 1:03 AM GMT+0000
CRMLS
Last checked Jun 20 2025 at 1:03 AM GMT+0000
Bathroom Details
- Full Bathrooms: 2
- 3/4 Bathroom: 1
Interior Features
- Granitecounters
- Highceilings
- Openfloorplan
- Recessedlighting
- Allbedroomsup
- Laundry: Inside
- Laundry: Stacked
- Laundry: Upperlevel
- Dishwasher
- Gasrange
- Refrigerator
Lot Information
- Backyard
- Culdesac
Property Features
- Fireplace: None
Heating and Cooling
- Centralair
Pool Information
- None
Flooring
- Tile
- Vinyl
Utility Information
- Utilities: Water Source: Public
- Sewer: Publicsewer
Stories
- 2
Living Area
- 2,271 sqft
Disclaimer: Based on information from California Regional Multiple Listing Service, Inc. as of 2/22/23 10:28 and /or other sources. Display of MLS data is deemed reliable but is not guaranteed accurate by the MLS. The Broker/Agent providing the information contained herein may or may not have been the Listing and/or Selling Agent. The information being provided by Conejo Simi Moorpark Association of REALTORS® (“CSMAR”) is for the visitor's personal, non-commercial use and may not be used for any purpose other than to identify prospective properties visitor may be interested in purchasing. Any information relating to a property referenced on this web site comes from the Internet Data Exchange (“IDX”) program of CSMAR. This web site may reference real estate listing(s) held by a brokerage firm other than the broker and/or agent who owns this web site. Any information relating to a property, regardless of source, including but not limited to square footages and lot sizes, is deemed reliable.




Description