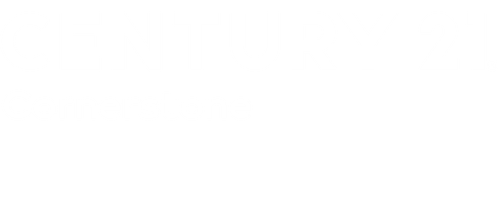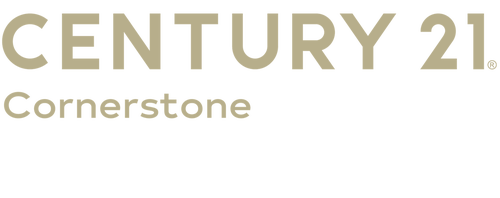


Listing Courtesy of: CRMLS / Century 21 Cornerstone / Emma Perez
15842 La Floresta Drive Hacienda Heights, CA 91745
Sold (39 Days)
$753,000
MLS #:
PW22145465
PW22145465
Lot Size
7,584 SQFT
7,584 SQFT
Type
Single-Family Home
Single-Family Home
Year Built
1962
1962
Views
Neighborhood
Neighborhood
School District
Hacienda La Puente Unified
Hacienda La Puente Unified
County
Los Angeles County
Los Angeles County
Listed By
Emma Perez, Century 21 Cornerstone
Bought with
Edric Shen, Diamond Hall Realty Inc.`
Edric Shen, Diamond Hall Realty Inc.`
Source
CRMLS
Last checked Aug 7 2025 at 11:32 PM GMT+0000
CRMLS
Last checked Aug 7 2025 at 11:32 PM GMT+0000
Bathroom Details
- Full Bathrooms: 2
Interior Features
- Allbedroomsdown
- Mainlevelmaster
- Walkinclosets
- Laundry: Washerhookup
- Laundry: Inside
- Laundry: Laundryroom
- Builtinrange
- Disposal
- Microwave
- Waterheater
- Windows: Blinds
- Windows: Doublepanewindows
- Windows: Shutters
Lot Information
- Item01unitacre
- Backyard
- Cornerlot
- Frontyard
- Yard
Property Features
- Fireplace: Livingroom
- Foundation: Slab
Heating and Cooling
- Central
- Centralair
Pool Information
- None
Flooring
- Carpet
- Laminate
- Tile
Utility Information
- Utilities: Electricityavailable, Phoneavailable, Seweravailable, Wateravailable, Water Source: Public
- Sewer: Publicsewer
Parking
- Driveway
- Garagefacesfront
- Garage
- Garagedooropener
- Paved
Stories
- 1
Living Area
- 1,400 sqft
Disclaimer: Based on information from California Regional Multiple Listing Service, Inc. as of 2/22/23 10:28 and /or other sources. Display of MLS data is deemed reliable but is not guaranteed accurate by the MLS. The Broker/Agent providing the information contained herein may or may not have been the Listing and/or Selling Agent. The information being provided by Conejo Simi Moorpark Association of REALTORS® (“CSMAR”) is for the visitor's personal, non-commercial use and may not be used for any purpose other than to identify prospective properties visitor may be interested in purchasing. Any information relating to a property referenced on this web site comes from the Internet Data Exchange (“IDX”) program of CSMAR. This web site may reference real estate listing(s) held by a brokerage firm other than the broker and/or agent who owns this web site. Any information relating to a property, regardless of source, including but not limited to square footages and lot sizes, is deemed reliable.




Description